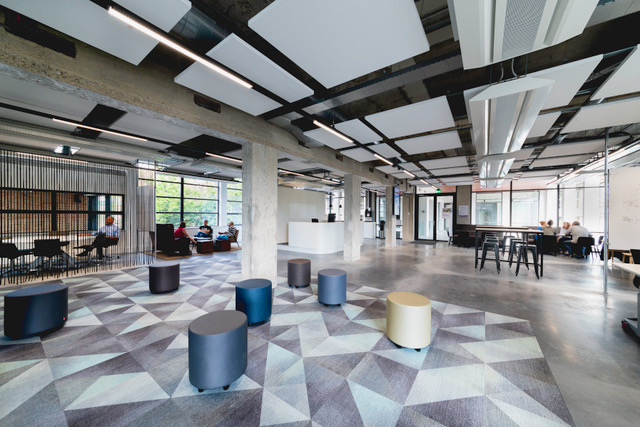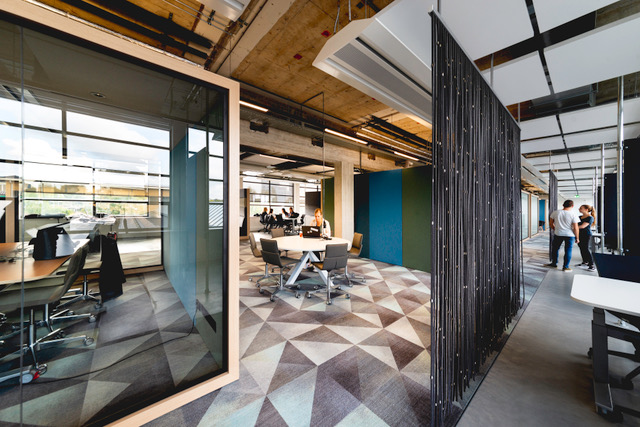Bossche Studio’s won in 2017 the European tender from Fontys University of Applied Sciences for 4 years.
Completion Interior Fontys ICT
Bossche Studio’s becomes partner of Fontys University of Applied Sciences. De Bossche Studio’s is a combination that consists of Studio Moj, Studio Breuer and Topper Interieurontwerp. For the 28 different locations of Fontys, they will design the complete interiors in the coming years. Four locations have already been completed. Of which Fontys ICT in Eindhoven is completed in September this year.
The Fontys IT trainingschool has grown strongly in recent years. For the summer of 2018, space was needed for 300 new students. At Strijp-T two floors are accomodated in the TQ building. Next year the school will move to the final floor within the same building. It was therefore important that the entire interior can easily be disassembled so that the removal will be efficient.
The complete interior has been designed by the Bossche Studios in such way that the new way of working according to OILs (Open ICT Lab) is optimally facilitated. The result is an open and transparent classroom with workspaces for small groups, closed consultation boxes, large presentation rooms for short group instructions and space for relaxation.
LAMA contributed to this inspiring location with woolfelt STRIPfelt room dividers. The screens have been applied to divide rooms into smaller meeting places without closing the open space. In addition, our screens contribute to dismantle the interior and rebuild it in future.



